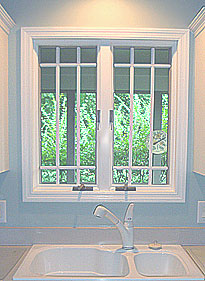
Kitchen Remodeling Ideas & Tips
Here are a few tips and ideas you might want to consider for your
next kitchen project. As with any remodel you will want
to assess your own priorities and budgetary requirements
prior to making any final decisions or commitments.
Ceilings
Where there is a dull, consecutive appearance
of a flat ceiling area, a bayed section over an island
or perhaps other main area can help break up the confinement
of common or similar level ceiling heights.
As an option to typical drywall, ceilings could be beamed, tin,
tile or even natural stone for tastes of an exotic feel under the right circumstance.
Walls / Cabinets
Kitchen cabinets represent one of the most
sizable investments in your home and so extra care should
be taken in their selection. Choices come in stock (or called “standard”),
semi-custom and “custom cabinets” with prices varying considerably.
But if cost is a main concern, you may simply want to consider refacing your
existing cabinets, or repainting to achieve a color-coordinated facelift.
Painting wood cabinetry and applying special finishes is a great way to conserve on budget
while yielding custom-grade results, if you are so adept.
One notable difference in cabinets is a frameless versus framed design (where the frame is viewable from
the outside.) The frameless option does offer a more compact storage solution of the
two, and lacks the center support giving you more easily accessible storage.
And if storage space is a concern, you may too want to consider the possibilities of kitchen closet organizers.
One project that can contribute enormously to the appearance of your kitchen is either a stone or tile backsplash.
Adding this, is not too difficult a procedure and can be coordinated with floor tile
and counters areas to break up the monotony and bring in some life behind your workspace.
Flooring
Many of the advantages and disadvantage of the different floor
types in the kitchen (such as durability, ease of clean-up, continued maintenance, etc)
are put to the test in the kitchen since it is one of the highest
traffic areas of the home.
While tile seems a natural fit for many kitchen
spaces, keep in mind that tile usually requires maintenance
in the form of sealing and regrouting at some future time. Concerns,
that have been addressed by some extent by makers of
contemporary laminates and engineered flooring materials.
Keep in mind, your existing flooring and
any efforts to tear it up and replace – there are some contractors
who will set tile over existing laminates or laminate successively,
added layers on top, while other contractors are not in the practice of so doing.
Note: If the existing
flooring was run under your present cabinets, this may affect any efforts at replacing.
Occasionally base cabinets need to be pulled in order to access the old flooring,
and/or to accommodate a change in heights.
The installation of your floor does uniquely influence the sense of scale and direction.
Windows and Lighting
With cabinets already or planned-to-be in place, and with the plumbing/sink already occupying a predetermined
place, there is a decent chance the wall space available will be at a premium. This means that
maximizing opportunities can be important with garden windows over the sink, or a bay
window unit extending out through a main wall. Not only will you be given additional lit space by these
(or from a skylight overabove) but if your windows happen to come screened, they may bring in
some much needed ventilation to the room.
For artificial lighting, task lighting over the cabinets can add to functional appearance. Noting that
for any ceiling lighting to be added, it may first prove worthwhile to check into whether there is access, like from
an attic, which makes makes wiring more practical (depending on which direction the joists run).
Miscellaneous
Taking the proactive approach of planning an organized progress schedule to your kitchen remodel
project is important. Remember, this is one of the most relied on areas of the home. Taking
the proper time before the start of project and working in cooperation with your remodeler
cannot only make this a bearable experience but it can make a key difference
in the time to completion, the way the remodeling project progresses, finishes
and completes. Possibly having you back in the kitchen faster than expected.
Cabinets: Remodel Specific
Considers wider implications when putting in cabinets, from layout and hardware, to finishes and appliance panels.
For the custom cabinet, book matching grains, and more.
Kitchen Counter Designs & Suggestions
Kitchen Counters & Remodeling - considers integrating the
counter in the remodel.
Kitchen Counter Ideas - presents a bigger
picture for the process of making a new counter a reality in the kitchen.
Kitchen Granite & Painting - there is a relationship
between your granite and painting that should be coordinated to get the best results. Includes the
preferred sequence, caulking and color selection for a successful outcome.
Kitchen Granite Countertops - about granite as it
pertains to the kitchen area, covering gloss, honed surfaces and how it is customized for design purposes.
Specific kitchen projects, an overview of the types of individual projects
that comprise the larger remodel. A compliment to
Kitchen Ideas

